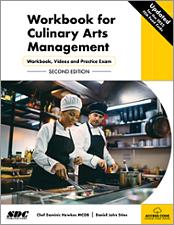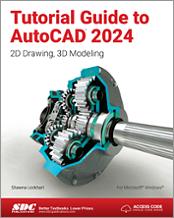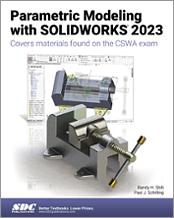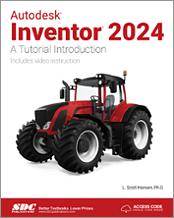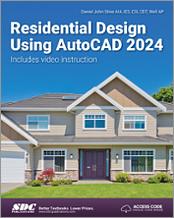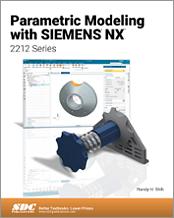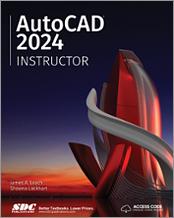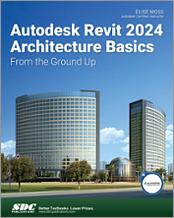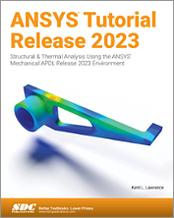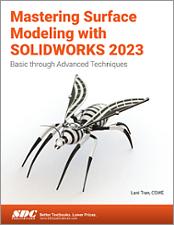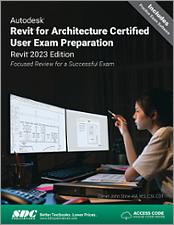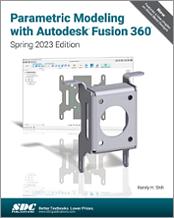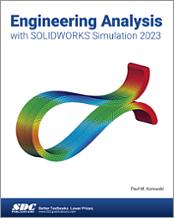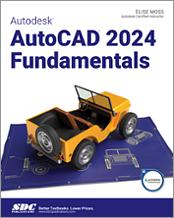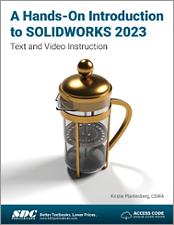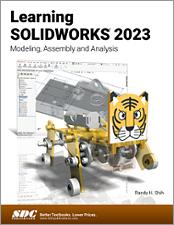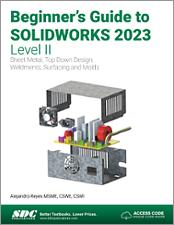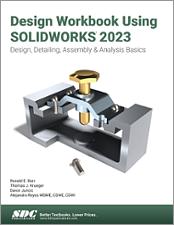Books
Showing 101 - 120 of 1173
Workbook for Culinary Arts Management
Published May 29, 2023
Beginner
312 pages
- Reinforces food safety essentials discussed in the companion coursebook
- Includes access to practice exam software and step-by-step videos
- Contains a full semester of activities, recipes, worksheets and videos
- Supports many learning styles with a variety of materials, study resources, and activities
- Covers all the certification objective domains
- This edition has been fully updated for the 2022 FDA Food Code
- Workbook is available separately or bundled with the coursebook as a complete culinary arts set
Introduction to Culinary Arts Management
Published May 29, 2023
Beginner
324 pages
- Unique format combines culinary arts and food safety essentials in one package
- Supports many learning styles with a variety of study resources, activities and videos
- Includes a workbook with practice exam software, videos, exercises, and recipe worksheets
- This edition has been fully updated for the 2022 FDA Food Code
- The coursebook and workbook used together provide complete culinary arts and certification preparation
Tutorial Guide to AutoCAD 2024
Published May 25, 2023
Beginner - Intermediate
698 pages
- Covers 2D drawing and 3D modeling
- Uses step-by-step tutorials and written for novice users
- Organization that parallels an introductory engineering course
- Mechanical, electrical, civil, and architectural based end of chapter problems
- Prepares you for the AutoCAD Certification Exam
- Includes introductory videos
Parametric Modeling with SOLIDWORKS 2023
Published May 24, 2023
Beginner
616 pages
- Teaches you SOLIDWORKS 2023 and parametric modeling with hands on tutorials
- Also covers sheet metal, SimulationXpress, basic motion analysis, collision detection and more
- Prepares you to take the Certified SOLIDWORKS Associate Exam
- Includes a chapter introducing you to 3D printing
Autodesk Inventor 2024
Published May 22, 2023
Beginner
528 pages
- Designed for anyone who wants to learn Autodesk Inventor
- Absolutely no previous experience with CAD is required
- Uses a learn by doing approach
- Starts at a basic level and guides you to an advanced user level
- Includes extensive video instruction
Residential Design Using AutoCAD 2024
Published May 22, 2023
Beginner
432 pages
- Designed for new users of AutoCAD 2024
- Project based tutorials design a house from start to finish using AutoCAD 2024
- Includes access to extensive video instruction
- Bonus material covers must know commands, sketching exercises, a roof study workbook and more
Parametric Modeling with Siemens NX
Published May 22, 2023
Beginner
508 pages
- Designed specifically for beginners with no prior CAD experience
- Uses a hands-on, exercise-intensive, tutorial style approach
- Covers parametric modeling, 3D Modeling, sheet metal design, assembly modeling, multiview drawings and more
- Includes chapters introducing you to 3D printing, advanced assembly modeling and animation
AutoCAD 2024 Instructor
Published May 17, 2023
All Users
1260 pages
- In depth coverage of AutoCAD’s commands and features
- Chapters are structured around related commands
- Starts with fundamental commands and progresses to more specialized applications
- An ideal reference guide for users at all levels
- Well suited for a two or three course sequence
- Includes introductory videos and bonus chapters on dynamic blocks and express tools
Autodesk Revit 2024 Architecture Basics
Published May 10, 2023
By Elise Moss
Beginner
834 pages
- Designed for anyone who wants to learn 3D parametric modeling for commercial structures
- Uses a tutorial style that progresses with each chapter
- Filled with helpful tips and tricks throughout the book
- Will help you design buildings faster, more easily and more beautifully
ANSYS Tutorial Release 2023
Published May 10, 2023
Beginner
194 pages
- Contains eight, step-by-step, tutorial style lessons progressing from simple to complex
- Covers problems involving truss, plane stress, plane strain, axisymmetric, solid, beam, and plate structural elements
- Example problems in heat transfer, thermal stress, mesh creation and importing of CAD models are included
- Includes elementary orthotropic and composite plate examples
Mastering Surface Modeling with SOLIDWORKS 2023
Published May 10, 2023
Intermediate - Advanced
318 pages
- Teaches SOLIDWORKS users advanced surface modeling skills
- Includes tips and techniques for hybrid modeling
- Uses clear, step-by-step instructions to help you create real-world projects
- Covers how to make molded parts and repair and patch surfaces
Autodesk Revit for Architecture Certified User Exam Preparation (Revit 2023 Edition)
Published May 5, 2023
Intermediate
124 pages
- This book will prepare you to pass the Revit Certified User Exam on your first try
- Designed for users with about 150 hours of instruction and real-world Revit experience
- Gives an overview of the exam process
- Describes the main topics you need to be familiar with to pass the exam
- Comes with practice exam software that simulates an actual exam
Autodesk Inventor Certified User Exam Study Guide
Published May 4, 2023
Intermediate
86 pages
- This book will prepare you to pass the Autodesk Inventor User Exam
- Comes with practice exam software that simulates an actual exam
- Gives an overview of the exam process
- Describes the main topics you need to be familiar with to pass the exam
- Designed for users with about 150 hours of instruction and hands-on experience
Parametric Modeling with Autodesk Fusion 360
Out of Print
Published April 24, 2023
Beginner
428 pages
- Designed specifically for beginners with no prior CAD experience
- Uses a hands-on, exercise-intensive, tutorial style approach
- Teaches you parametric and 3D modeling using Autodesk Fusion 360
- Features a dedicated chapter on 3D printing
- This edition features a new chapter covering sheet metal
Engineering Analysis with SOLIDWORKS Simulation 2023
Published April 7, 2023
Beginner - Intermediate
592 pages
- Concurrently introduces SOLIDWORKS Simulation 2023 and Finite Element Analysis
- Covers a wide variety of Finite Element Analysis problems
- Uses hands-on exercises that build on one another throughout the book
- Printed in full color
Autodesk AutoCAD 2024 Fundamentals
Published March 28, 2023
By Elise Moss
Beginner
790 pages
- Designed for new users of AutoCAD 2024
- Uses a tutorial style that progresses with each chapter
- Teaches you to use AutoCAD as a tool for drafting and design
- This edition features new exercises on the Auto-Placement of Blocks and COMBINE text tool
A Hands-On Introduction to SOLIDWORKS 2023
Published March 23, 2023
Beginner
544 pages
- Intended for users completely new to SOLIDWORKS
- Designed to complement an engineering graphics course
- Utilizes many real-life parts and assemblies
- Includes over fifteen hours of video instruction
Learning SOLIDWORKS 2023
Published March 17, 2023
Beginner
542 pages
- Teaches beginners how to use SOLIDWORKS with easy to understand tutorials
- Features a simple robot design used as a project throughout the book
- Covers modeling, gear creation, linkage analysis, assemblies, simulations and 3D animation
- Available with an optional robot kit
- Includes a chapter introducing you to 3D printing
Beginner's Guide to SOLIDWORKS 2023 - Level II
Published March 15, 2023
Intermediate
678 pages
- Designed to teach intermediate users advanced topics and techniques
- Covers sheet metal, surfacing, top-down design, parametric modeling, mold design, welded structures and more
- Uses a task oriented approach to learning SOLIDWORKS
- Includes access to video instruction
- Covers commands found on the Certified SOLIDWORKS Professional Advanced and Expert Exams
Design Workbook Using SOLIDWORKS 2023
Published March 15, 2023
Beginner
260 pages
- An exercise-based workbook using step-by-step tutorials teaches you to use SOLIDWORKS 2023
- Designed for use in undergraduate engineering and pre-college courses
- Covers modeling, finite element analysis, assembly modeling, kinematic simulation, rapid prototyping and projecting engineering drawings
- Incorporates the principles of engineering graphics into lessons
