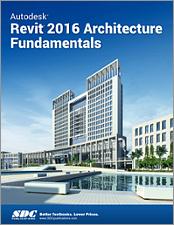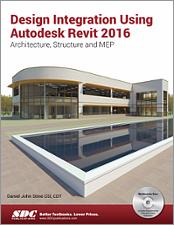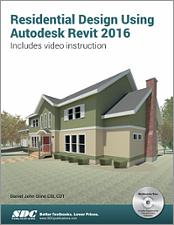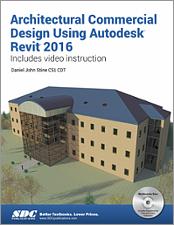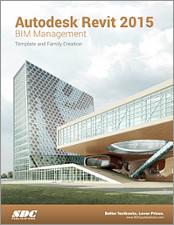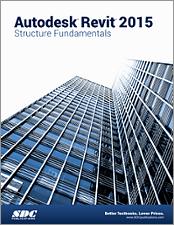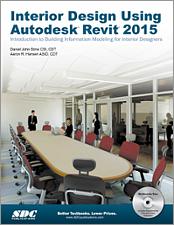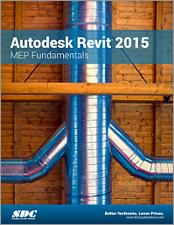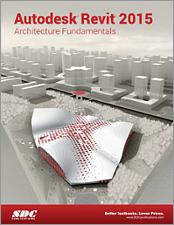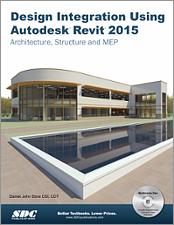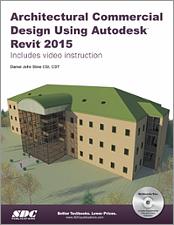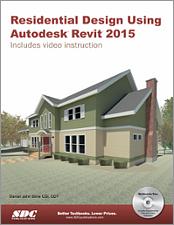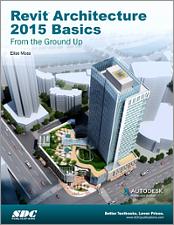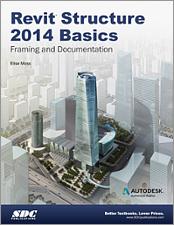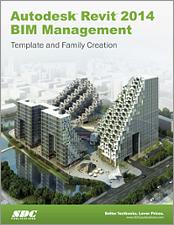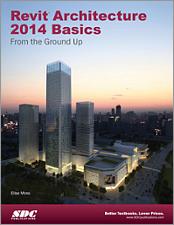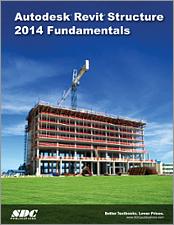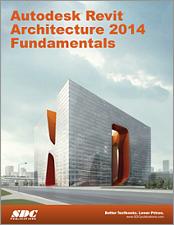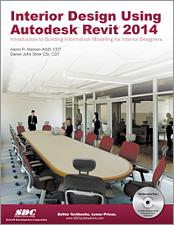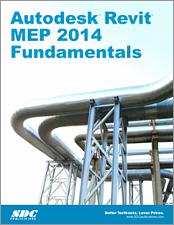Autodesk Revit Books
Showing 101 - 120 of 164
Autodesk Revit 2016 Architecture Fundamentals
Out of Print
Published June 4, 2015
By ASCENT
Beginner
608 pages
- Designed for students new to Autodesk Revit
- Focuses on the basic architectural tools most users need to work with Autodesk Revit
- Teaches you to create full 3D architectural models and set them up in working drawings
- Prepares you for the Autodesk Revit 2016 Certification exams
Design Integration Using Autodesk Revit 2016
Out of Print
Published June 2, 2015
Beginner - Intermediate
760 pages
- Combines all three flavors of Autodesk Revit into one book
- Guides you through creating a two story law office while teaching you the BIM process
- Uses step-by-step tutorials and starts at an introductory level
- Included disc contains video instruction, starter files, and bonus material
- Bonus chapters include an introduction to lighting design, Revit certification, Autodesk Showcase and much more
- Features a new chapter on phasing and worksharing
Residential Design Using Autodesk Revit 2016
Out of Print
Published May 18, 2015
Beginner
640 pages
- Starts at an introductory level
- Project based tutorials design a house from start to finish
- Video instruction is included with each book
- Bonus material covers Autodesk Showcase, finding missing elements, certification and more
- Helps you prepare for the Autodesk Revit Architecture Certification Exam
- Features new chapters on phasing, worksharing and content creation
Architectural Commercial Design Using Autodesk Revit 2016
Out of Print
Published May 14, 2015
Beginner
524 pages
- Starts at an introductory level
- Project based tutorials design an office building from start to finish
- Video instruction is included with each book
- Bonus material covers Autodesk Showcase, finding missing elements and much more
- Helps you prepare for the Autodesk Revit Architecture Certification Exam
- Features a new chapter on phasing and worksharing
Autodesk Revit 2015 BIM Management
Out of Print
Published September 22, 2014
By ASCENT
Intermediate
590 pages
- Designed for students already familiar with Revit Architecture
- Teaches you to set up office standards with templates
- Learn to coordinate, update and share design data with team members through all phases of a building's life
- Uses real world drawing projects
Autodesk Revit 2015 Structure Fundamentals
Out of Print
Published August 6, 2014
By ASCENT
Beginner
680 pages
- Teaches you Building Information Modeling (BIM) with Autodesk Revit 2015
- Shows you how to create, document and print parametric models
- Covers many different building types
- Completely revised for Autodesk Revit 2015
Interior Design Using Autodesk Revit 2015
Out of Print
Published June 26, 2014
Beginner
704 pages
- Designed specifically for interior designers
- No previous experience with Autodesk Revit is required
- Uses a project based, tutorial style approach
- Includes a disc containing video instruction, starter files and bonus content
- New bonus material covers 3D PDFs, lighting design, and Autodesk Showcase
- Helps you prepare for the Autodesk Revit Architecture Certification Exam
Autodesk Revit 2015 MEP Fundamentals
Out of Print
Published June 16, 2014
By ASCENT
Beginner
696 pages
- Learn to create 3D Parametric models of MEP systems using Autodesk Revit
- Introduces you to the basics of HVAC, electrical, piping/plumbing and more
- Learn to create construction documents, create schedules and add details with Autodesk Revit
- Takes you through a complete MEP project
Autodesk Revit 2015 Architecture Fundamentals
Out of Print
Published June 13, 2014
By ASCENT
Beginner
640 pages
- Designed for students new to Autodesk Revit
- Focuses on the basic architectural tools most users need to work with Autodesk Revit
- Teaches you to create full 3D architectural models and set them up in working drawings
- Prepares you for the Autodesk Revit 2015 User and Professional Certification exams
Design Integration Using Autodesk Revit 2015
Out of Print
Published May 28, 2014
Beginner - Intermediate
672 pages
- Combines all three flavors of Autodesk Revit into one book
- Guides you through creating a two story law office while teaching you the BIM process
- Uses step-by-step tutorials and starts at an introductory level
- Included disc contains video instruction, starter files, and bonus material
- Bonus chapters include an introduction to Revit Families, Rooms and Spaces, Lighting Design, Autodesk Showcase and much more
Architectural Commercial Design Using Autodesk Revit 2015
Out of Print
Published May 23, 2014
Beginner
480 pages
- Starts at an introductory level
- Project based tutorials design an office building from start to finish
- Video instruction is included with each book
- Bonus material covers an introduction to Autodesk Vasari, Autodesk Showcase and much more
- Helps you prepare for the Autodesk Revit Architecture Certification Exam
Residential Design Using Autodesk Revit 2015
Out of Print
Published May 21, 2014
Beginner
515 pages
- Starts at an introductory level
- Project based tutorials design a house from start to finish
- Video instruction is included with each book
- Bonus material covers site design, Revit content creation, finding missing elements, and more
- Helps you prepare for the Autodesk Revit Architecture Certification Exam
Revit Architecture 2015 Basics
Out of Print
Published March 27, 2014
By Elise Moss
Beginner
570 pages
- Designed for anyone who wants to learn 3D parametric modeling for commercial structures
- Uses a tutorial style that progresses with each chapter
- Filled with helpful tips and tricks throughout the books
- Will help you design buildings faster, more easily and more beautifully
Revit Structure 2014 Basics
Out of Print
Published December 5, 2013
By Elise Moss
Beginner
415 pages
- Uses a step by step, tutorial style approach
- Designed for users already familiar with the basics of Autodesk Revit
- Contains tutorials for engineers, designers, drafters, and CAD managers
Autodesk Revit 2014 BIM Management
Out of Print
Published September 18, 2013
By ASCENT
Intermediate
556 pages
- Designed for students already familiar with Revit Architecture
- Teaches you to set up office standards with templates
- Learn to coordinate, update and share design data with team members through all phases of a building's life
- Uses real world drawing projects
Revit Architecture 2014 Basics
Out of Print
Published July 31, 2013
By Elise Moss
Beginner
544 pages
- Designed for anyone who wants to learn 3D parametric modeling for commercial structures
- Uses a tutorial style that progresses with each chapter
- Filled with helpful tips and tricks throughout the books
- Will help you design buildings faster, more easily and more beautifully
Autodesk Revit Structure 2014 Fundamentals
Out of Print
Published June 27, 2013
By ASCENT
Beginner
574 pages
- Teaches you Building Information Modeling (BIM) with Autodesk Revit 2014
- Shows you how to create, document and print parametric models
- Covers many different building types
- Completely revised for Autodesk Revit 2014
Autodesk Revit Architecture 2014 Fundamentals
Out of Print
Published June 10, 2013
By ASCENT
Beginner
620 pages
- Designed for students new to Autodesk Revit
- Focuses on the basic Architectural tools most users need to work with Autodesk Revit
- Teaches you to create full 3D architectural models and set them up in working drawings
Interior Design Using Autodesk Revit 2014
Out of Print
Published June 7, 2013
Beginner
690 pages
- Designed specifically for interior designers
- No previous experience with Autodesk Revit is required
- Uses a project based, tutorial style approach
- Includes a disc containing video instruction, starter files and bonus content
Autodesk Revit MEP 2014 Fundamentals
Out of Print
Published May 28, 2013
By ASCENT
Beginner
698 pages
- Learn to create 3D Parametric models of MEP systems using Autodesk Revit
- Introduces you to the basics of HVAC, electrical, piping/plumbing and more
- Learn to create construction documents, create schedules and add details with Autodesk Revit
- Takes you through a complete MEP project
