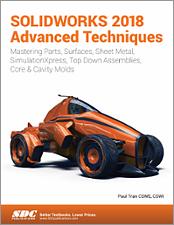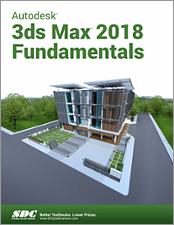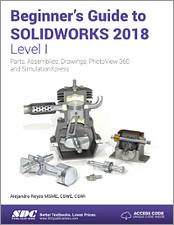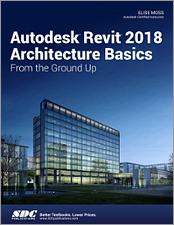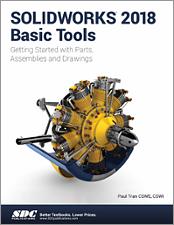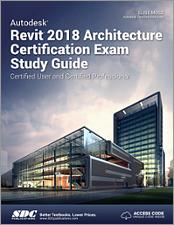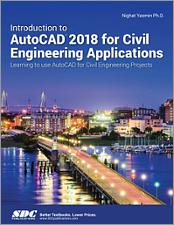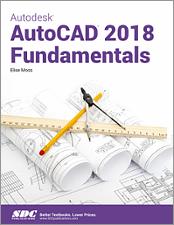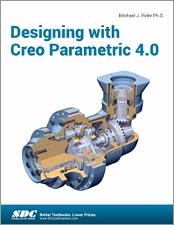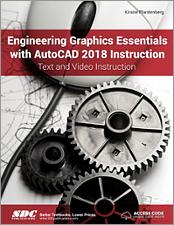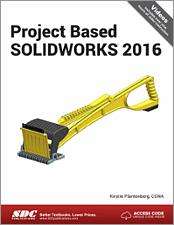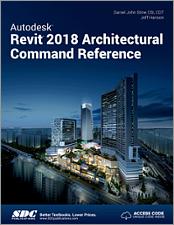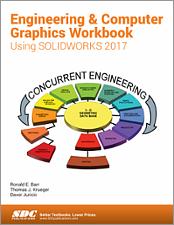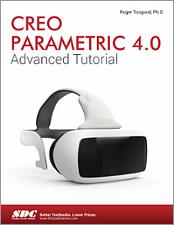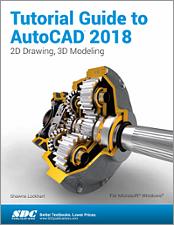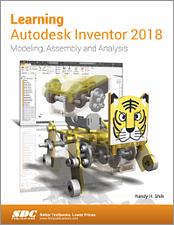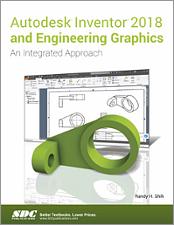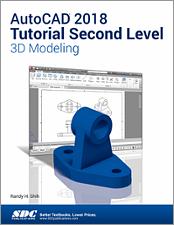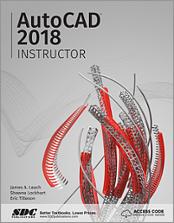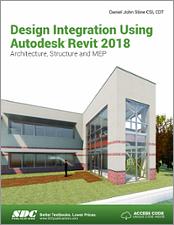CAD Books
Showing 401 - 420 of 907
SOLIDWORKS 2018 Advanced Techniques
Out of Print
Published October 25, 2017
Advanced
752 pages
- The perfect follow up to SOLIDWORKS Intermediate Skills
- Uses a step by step tutorial approach with real world projects
- Comprehensive coverage of advanced SOLIDWORKS tools and techniques
- Covers parts, surfaces, SimulationXpress, sheet metal, top-down assemblies and core and cavity molds
- Features a quick reference guide and a Certified SOLIDWORKS Professional practice exam
- This edition features a new chapter covering non-planar parting lines
Autodesk 3ds Max 2018 Fundamentals
Out of Print
Published October 24, 2017
By ASCENT
Beginner - Intermediate
672 pages
- Designed for users completely new to 3ds Max
- Uses real world tasks encountered in everyday use
- Geared towards professionals in Architecture, Interior Design, Civil Engineering, Mechanical Engineering, and Product Design industries
- Covers modeling, assembling files, materials, lighting, rendering and animation
- Thorough coverage of tools teaches you to take full advantage of Autodesk 3ds Max
Beginner's Guide to SOLIDWORKS 2018 - Level I
Out of Print
Published October 24, 2017
Beginner
752 pages
- Designed to teach new users the basic concepts of SOLIDWORKS and good solid modeling techniques
- Uses a task oriented approach to learning SOLIDWORKS
- Focuses on the processes to complete the modeling of a part, instead of individual commands
- Includes access to video instruction
- Covers commands found on the Certified SOLIDWORKS Associate and Professional Exams
Autodesk Revit 2018 Architecture Basics
Out of Print
Published October 16, 2017
By Elise Moss
Beginner
648 pages
- Designed for anyone who wants to learn 3D parametric modeling for commercial structures
- Uses a tutorial style that progresses with each chapter
- Filled with helpful tips and tricks throughout the book
- Will help you design buildings faster, more easily and more beautifully
SOLIDWORKS 2018 Basic Tools
Out of Print
Published October 10, 2017
Beginner
672 pages
- Starts at an introductory level, designed for beginners
- Comprehensive coverage of beginning tools and techniques
- Uses a step by step, tutorial approach with real world projects
- Covers the creation of parts, assemblies and drawings
- Features a quick reference guide and a Certified SOLIDWORKS Associate practice exam
- The first book of a three book series
Autodesk Revit 2018 Architecture Certification Exam Study Guide
Out of Print
Published October 9, 2017
By Elise Moss
Intermediate - Advanced
624 pages
- Written for users already familiar with Autodesk Revit that want to get certified
- Covers both the Certified User and Certified Professional exams
- Contains exercises and practice questions in each chapter for both exams
- Includes two complete, timed practice exams that can be run on your computer
Introduction to AutoCAD 2018 for Civil Engineering Applications
Out of Print
Published September 14, 2017
Beginner
784 pages
- Combines the theory of engineering graphics and the use of AutoCAD 2018
- Designed specifically for civil engineering students
- Uses clearly defined objectives and step-by-step instructions
- Includes a chapter covering the basics of free hand drawing
Autodesk AutoCAD 2018 Fundamentals
Out of Print
Published August 23, 2017
By Elise Moss
Beginner
528 pages
- Designed for new users of AutoCAD 2018
- Uses a tutorial style that progresses with each chapter
- Teaches you to use AutoCAD as a tool for drafting and design
- Includes new material covering dynamic blocks, layer filters, and layer states
Designing with Creo Parametric 4.0
Out of Print
Published August 15, 2017
Beginner - Intermediate
544 pages
- Focuses on applying Creo Parametric as a design tool
- Design intent is referenced and used throughout the book
- Uses graphically rich step by step tutorials throughout the text
- Contains extensive chapters on dimensioning and engineering drawings
- Includes an introduction to Creo Simulate
Engineering Graphics Essentials with AutoCAD 2018 Instruction
Out of Print
Published August 7, 2017
Beginner
960 pages
- Covers both engineering graphics and AutoCAD 2018
- Each book includes videos, audio lectures, interactive quizzes and more
- Numerous exercises are used throughout the book to reinforce key concepts
- Includes hand sketching exercises
Project Based SOLIDWORKS 2016
Out of Print
Published July 31, 2017
Beginner
326 pages
- Intended for users completely new to SOLIDWORKS
- Designed to complement an engineering graphics course
- Uses a project based approach throughout the book
- Includes nine and a half hours of video instruction
Autodesk Revit 2018 Architectural Command Reference
Out of Print
Published July 21, 2017
All Users
752 pages
- Comprehensive coverage of Autodesk Revit’s commands and features
- Essential desk reference for users of all levels
- Organized in the same way the Revit user interface is presented
- Contains expert user tips and tricks throughout the book
- Includes access to nearly 100 video tutorials
Engineering & Computer Graphics Workbook Using SOLIDWORKS 2017
Out of Print
Published July 17, 2017
Beginner
256 pages
- An exercise based workbook using step-by-step tutorials teaches you to use SOLIDWORKS 2017
- Designed for use in an undergraduate engineering course
- Based on the concurrent engineering design process
- Covers modeling, finite elements, assembly modeling, kinematic simulation, rapid prototyping and projecting engineering drawings
Creo Parametric 4.0 Advanced Tutorial
Out of Print
Published July 12, 2017
Intermediate - Advanced
272 pages
- Uses concise, individual, step-by-step tutorials
- Covers the most important advanced features, commands, and functions of Creo Parametric
- Explains not only how but also why commands are used
- Contains an ongoing project throughout the book
Tutorial Guide to AutoCAD 2018
Out of Print
Published July 12, 2017
Beginner - Intermediate
704 pages
- Covers 2D drawing and 3D modeling
- Uses step-by-step tutorials and written for novice users
- Organization that parallels an introductory engineering course
- Mechanical, electrical, civil, and architectural based end of chapter problems
- Prepares you for the AutoCAD Certification Exam
Learning Autodesk Inventor 2018
Out of Print
Published July 7, 2017
Beginner
512 pages
- Teaches beginners how to use Autodesk Inventor with easy to understand tutorials
- Features a simple robot design used as a project throughout the book
- Covers modeling, gear creation, linkage analysis, assemblies, simulations and 3D animation
- Available with an optional robot kit
Autodesk Inventor 2018 and Engineering Graphics
Out of Print
Published July 5, 2017
Beginner
704 pages
- Teaches you the principles of both engineering graphics and Autodesk Inventor 2018
- Uses step by step tutorials that cover the most common features of Autodesk Inventor
- Includes a chapter on stress analysis
- Prepares you for the Autodesk Inventor Certified User Exam
AutoCAD 2018 Tutorial Second Level 3D Modeling
Out of Print
Published June 29, 2017
Intermediate
384 pages
- Designed for users who want to learn 3D modeling using AutoCAD 2018
- Uses step-by-step tutorials that progress with each chapter
- Learn to create wireframe models, 3D surface models, 3D solid models, multiview drawings and 3D renderings
AutoCAD 2018 Instructor
Out of Print
Published June 28, 2017
All Users
1265 pages
- In depth coverage of AutoCAD’s commands and features
- Chapters are structured around related commands
- Starts with fundamental commands and progresses to more specialized applications
- An ideal reference guide for users at all levels
- Well suited for a two or three course sequence
- Commands and features new in AutoCAD 2018 are highlighted for easy access
- Includes bonus chapters on dynamic blocks and express tools
Design Integration Using Autodesk Revit 2018
Out of Print
Published June 27, 2017
Beginner - Intermediate
900 pages
- Combines all three disciplines of Autodesk Revit into one book
- Guides you through creating a two story law office while teaching you the BIM process
- Uses step-by-step tutorials and starts at an introductory level
- Includes access to extensive video instruction and bonus chapters
- Bonus chapters include an introduction to lighting design, Revit certification, building performance analysis and much more
