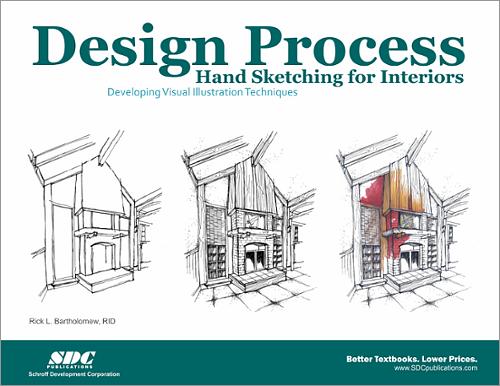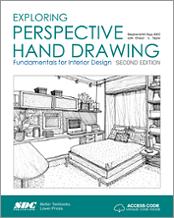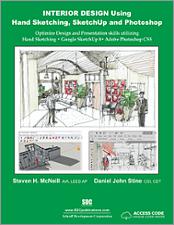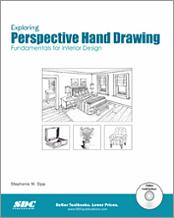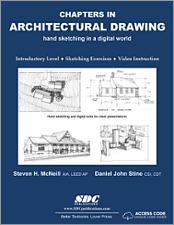Design Process Hand Sketching for Interiors
Developing Visual Illustration Techniques
- Description
- Contents
- Details
Description
Key Features
- Designed to develop your student’s hand-sketching skills
- Topics covered include plans, elevations, sections, 3D illustrations, bubble diagramming and information graphics
- Illustrated using full color graphics
In Detail
This book is designed to develop your student’s hand-sketching skills. The book will enhance your students basic knowledge of drawing techniques they can use throughout the educational “design process.” A review of basic drawing types is discussed in Ideation Chapters 2 through 4. The text is also intended to be a visual resource to aid design students. Various types of visual presentation techniques used to portray concepts are demonstrated. The practice of creating hand-sketched concept presentations is still viewed as an important design process and the building blocks prior to final CAD-generated documents.
One course in hand drafting and/or sketching is not enough experience for the student learner; it must be fostered, developed and practiced in subsequent coursework that enhances the design process. Hand-sketching techniques for plans, elevations, sections, various 3-dimensional illustrations, millwork and construction details are covered in the book. Also covered are important issues used in the initial design processes of bubble diagramming, block and space plans. The topics of information graphics, delineations, and visual composition are addressed to enhance the visual communication of preliminary design concepts. Ideation Chapter 10 is a series of copyright-free line drawings your students can use to explore skill building through practice exercises referenced within each chapter. The book will be a valuable resource for each student’s educational career, as well as a refresher from time-to-time during their professional endeavors.
Table of Contents
- Ideation Chapter 1
Hand-sketching: a metamorphosis of the design process
- Ideation Chapter 2
Overview: Design Process Continuum for Concept Sketching
Bubble diagramming
Self-exploration inspiration sketching
Initial concept sketching
Peer review
Design development and construction documents (CD’s)
Portfolio and marketing illustrations - Ideation Chapter 3
Bubble diagrams (symbols, shapes, and sizing)
Written information
Graphic creativity
Custom lettering
Color and enhancement applications
Grid scaling for 2 and 3-dimensional illustrations
Space block plans
Schematic plans and elevations - Ideation Chapter 4
3-D pictorials
One-point perspectives
Two-point perspectives
“Bird’s-eye” illustrations
Furniture detailing: isometrics
Millwork and construction component detailing - Ideation Chapter 5
Delineation enhancements
Material “surfacing”
Materials in “section”
“surprise illustration topic”
Scale detailing
Light sources and feature accent highlights
Quick color, why not? - Ideation Chapter 6
Information and line graphics
What information is appropriate to convey the illustrations?
Font styles and sizes
Visual connections and orientation
Color and delineation, why not? - Ideation Chapter 7
When is enough, enough?
Levels of visual complexity - Ideation Chapter 8
Portfolio of illustration applications
Plans and elevations
Building sections and construction details
Millwork and furnishings
Perspectives - Ideation Chapter 9
Sketching medium resources
- Ideation Chapter 10
Copyright-free exercises to explore hand-sketching techniques and visual enhancements
Product Details
| Publisher | SDC Publications |
| Authors | Rick L. Bartholomew |
| Published | April 25, 2013 |
| User Level | Beginner |
| Pages | 157 |
| Binding | Spiral Bound |
| Printing | Color |
| Print ISBN | 978-1-58503-825-1 |
| Print ISBN 10 | 1585038253 |
| eBook ISBN | 978-1-63056-009-6 |
