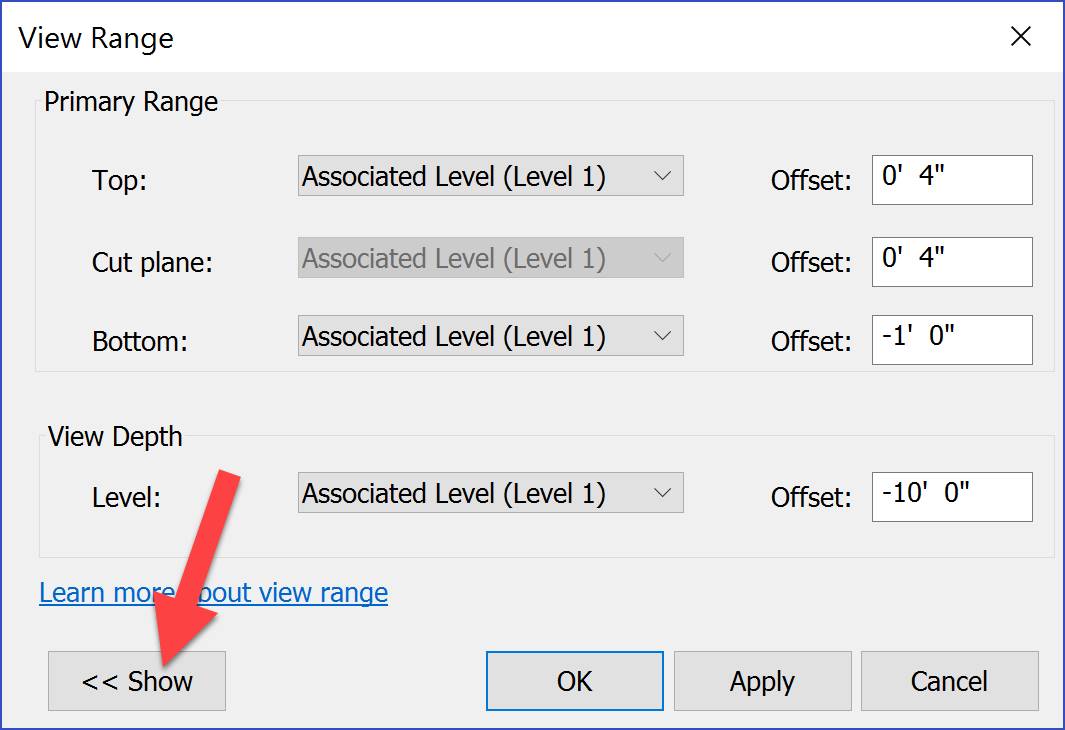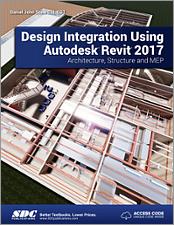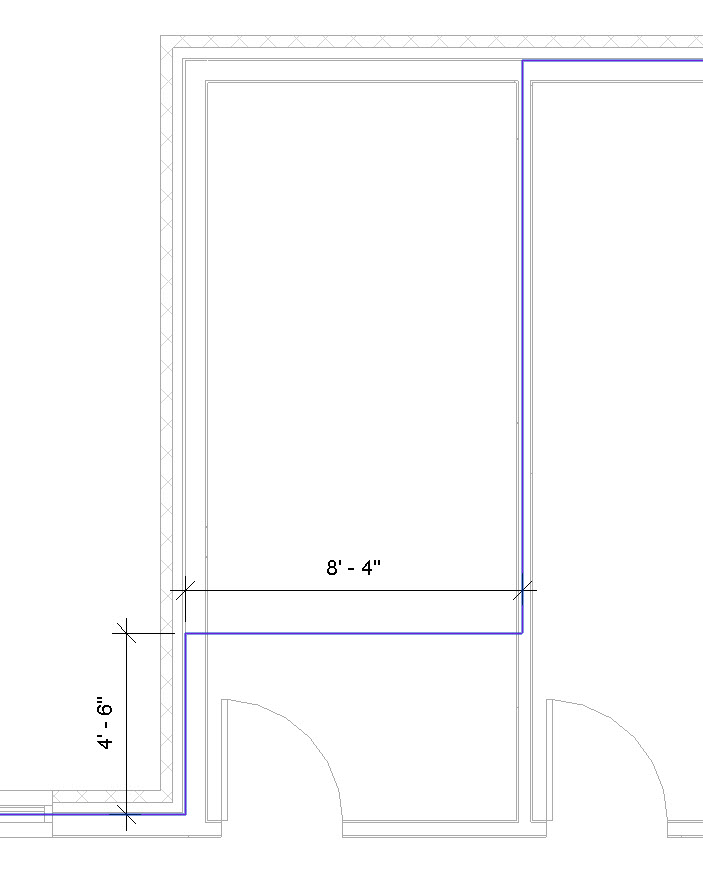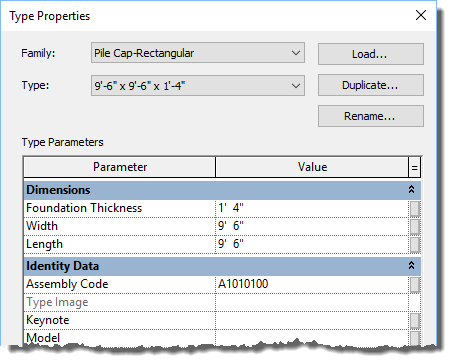Book Errata
Design Integration Using Autodesk Revit 2017
Architecture, Structure and MEP
- View Errata
- Submit Errata
Errata
- Chapter 1 Page 1
This book makes use of files that were previously available on Seek.com but have since been removed. To accommodate this we have made these files available as a download with the rest of the book's downloads.
- Chapter 6 Page 1
Ignore all references to stairs in this chapter. The stairs are now added in chapter 7 for the 2017 update.
- Chapter 6 Page 32
Please refer to the image below in place of Figure 6-3.9 on page 6-32.
- Chapter 7 Page 43
Another variation on baluster placement is to place them per tread as shown in the example below Figure 7-4.16. In this residential-type application there are two balusters per tread. Notice the more elaborate newel post family selected as a starting post.
- Chapter 7 Page 70
Step 5. On the Options Bar, set the Location Line to Exterior Support: Right and Actual Run Width to 3'-4", (Figure 7-7.2).
- Chapter 7 Page 75
Step 23 should read: Select the inner railing, Guardrail – Pipe, and set the Offset from Path to -0’-1” in the Properties Palette.
- Chapter 7 Page 75
step 24 should read: Select the outer railing, Handrail Only, and set the Offset from Path to -0’-2” in the Properties Palette.
- Chapter 8 Page 64
Figure 8-5.8 shows the incorrect values listed. The correct values for width and height should be 9' 6" as shown in the image below.
- Chapter 8 Page 67
The image on the bottom of this page should be replaced with this image.

- Chapter 8 Page 77
The answer to review question number two should now be true (starting with the 2017 edition of Autodesk Revit).
- Chapter 10 Page 32
The text on this page is partially covered up. It should read as follows:
Notes on Notes…
When placing the text with the Two Segments option, you should be able to snap to points on the screen that will make the notes align vertically within the drawing. The drawings look neater and more professional when the notes align.
It is not always possible, but when the arrow is generally perpendicular to the element it is pointing at, the drawing is easier to read.
All text in a set of construction documents (CDs) is typically uppercase. Some lowercase fonts can become hard to read, especially when the drawings are printed halfsize, which is the preferred size for easy reference at one’s desk.
Detail Lines are added to show things like the flashing above a window. Operating Revit would become too slow to use if every little thing was modeled.
TIP: Adjust the Far Clip Plane if the bar joist is not visible – i.e., increase the value.
- Chapter 14 Page 3
The paragraph approximately halfway down the page references Figure 14-2.6 when it should reference Figure 13-2.6.
- Chapter 14 Page 4
17. Adjust the reflected ceiling plans as follows:
- Set the View Properties so the Underlay Orientation is set to Look Up.
- Make sure the Structural Framing category is turned on (i.e., visible).
Submit Errata
Your information will remain private. We will only use your information if we need to contact you for further details regarding the correction you submit.


