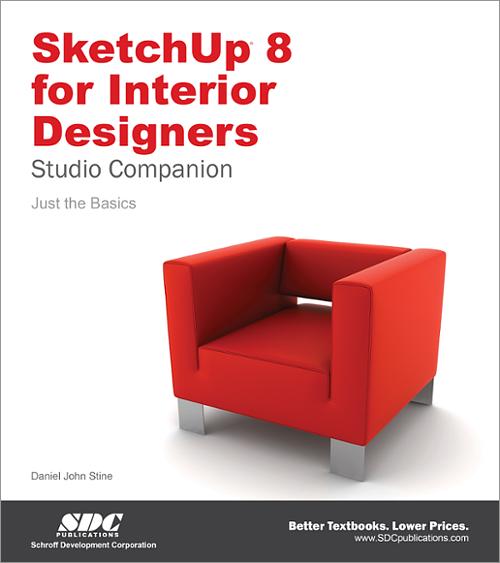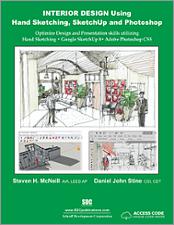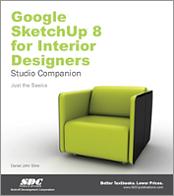SketchUp 8 for Interior Designers
Studio Companion
- Description
- Contents
- Downloads
- Details
Description
Key Features
- Written to teach new users the basics of SketchUp 8
- Focuses on the fundamentals of 2D line work, 3D extraction, applying materials and printing
- Uses a tutorial style approach throughout the book
- Designed with a classroom setting in mind
- Has been expanded to cover styles, animations and working with DWG files
In Detail
SketchUp is an all-purpose 3D modeling tool. The program is primarily developed around architectural design, but it can be used to model just about anything. It is an easy way to quickly communicate your design ideas to clients or prospective employers. Not only can you create great still images, SketchUp also is able to produce walk-through videos!
This book has been written with the assumption that you have no prior experience using Trimble SketchUp. With this book, you will be able to describe and apply many of the fundamental principles needed to develop compelling SketchUp models.
The book uses a series of tutorial style exercises in order to introduce you to SketchUp. Several pieces of furniture are modeled throughout the book. The process is broken down into the fundamental concepts of 2D line work, 3D extraction, applying materials, and printing.
Although the book is primarily written with a classroom setting in mind, most individuals will be able to work through it on their own and benefit from the tips and tricks presented.
For a little inspiration, this book has several real-world SketchUp project images throughout.
Table of Contents
- Introduction to SketchUp
- Overview of the SketchUp User Interface
- Open, Save and Close
- Viewing SketchUp Models
- Help System
- The Basic Entities
- Beginning with the Basics
- 3D Modeling
- Adding Materials
- Detailed SketchUp Model
- Working with Styles
- Scenes and Animations
- Floor Plans
- Printing Your SketchUp Model
- Creating the 3D Model
- Working with AutoCAD DWG files; SU Pro Feature
Additional Resources
Index
Downloads
The author has provided files that go with this book. They are available as a download below.
For additional information on downloading, unzipping, and using these files visit the downloads section on our FAQ page.
Product Details
| Publisher | SDC Publications |
| Authors | Daniel John Stine AIA, IES, CSI, CDT, Well AP |
| Published | February 18, 2013 |
| User Level | Beginner |
| Pages | 224 |
| Binding | Paperback |
| Printing | Black and White |
| Print ISBN | 978-1-58503-816-9 |
| Print ISBN 10 | 1585038164 |
| eBook ISBN | 978-1-63056-014-0 |


