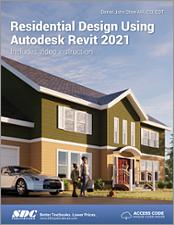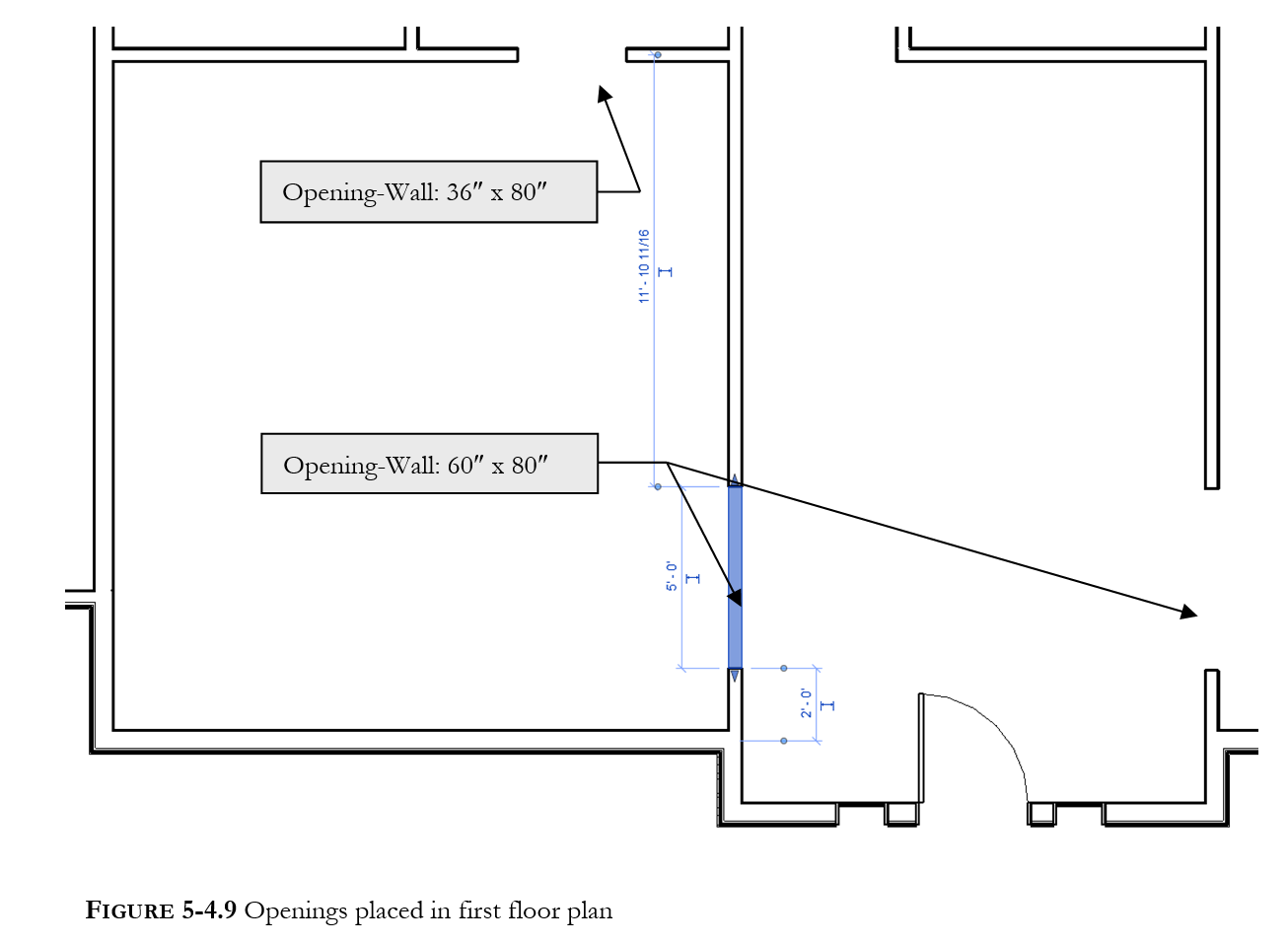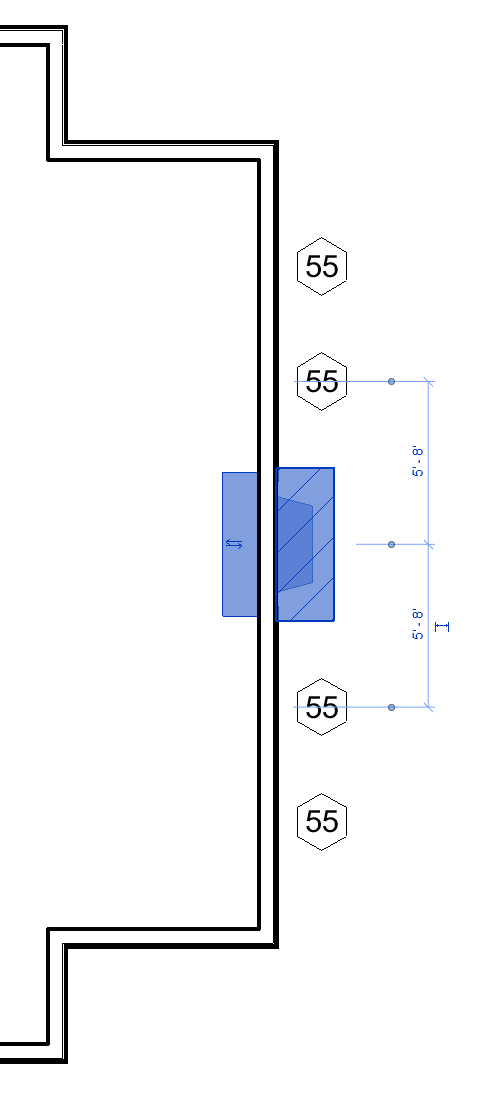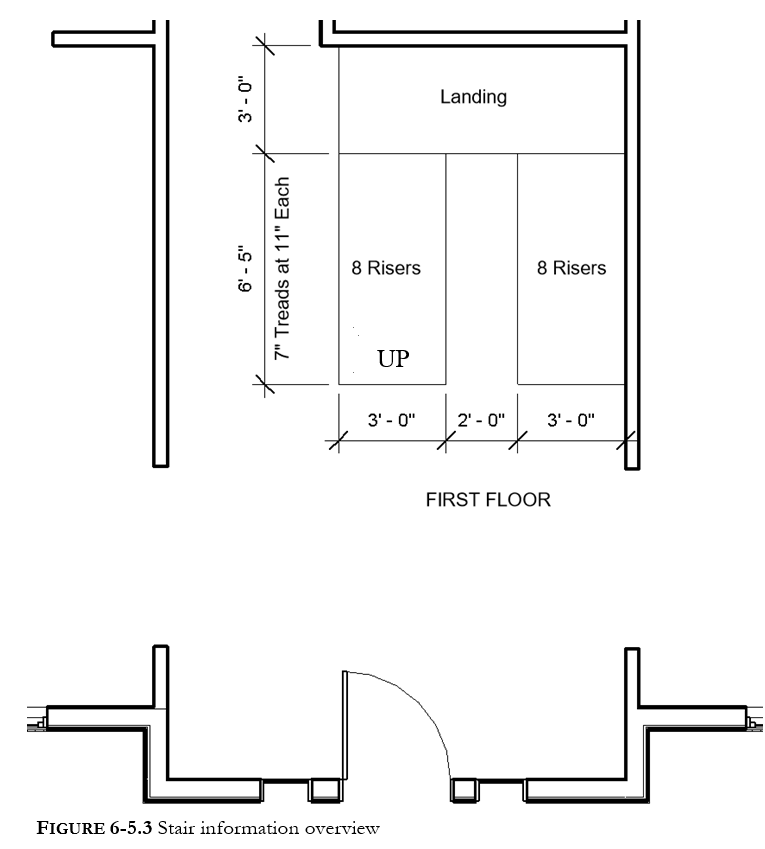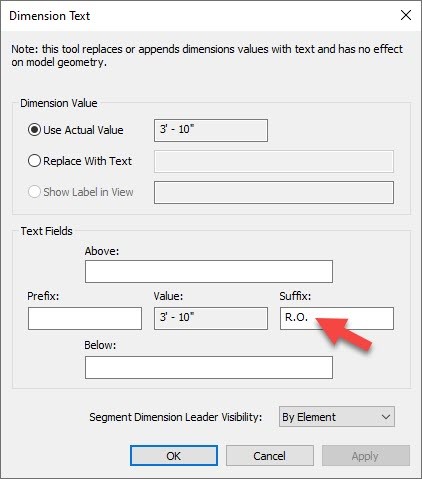Book Errata
Residential Design Using Autodesk Revit 2021
- View Errata
- Submit Errata
Errata
- 0 viii
The Bonus Videos Index contains an entry for "7-3 Sloped Ceiling." This video is not available. It was mistakenly included in this list.
- Chapter 1 Page 41
Autodesk has replaced Autodesk 360 (A360) with Autodesk Drive. The functionality covered in the book is similar in Autodesk Drive. Following the links provided in the book will provide you with a link to the new site. Alternatively, use this link to access Autodesk Drive: https://drive.autodesk.com/
- Chapter 5 Page 44
Step 12.d calls for creation of wall openings of 80" (6' 8"). Figure 5-4.9 indicates the wrong dimension. Below is the correct image.
- Chapter 5 Page 53
Figure 5-5.2 incorrectly displays the chimney dimensions as 6'-2", when they should be 5'-8". See the revised image below.
- Chapter 6 Page 4
The second paragraph should read:
The two walls just drawn will be supported by the roof, which has not been drawn yet. The bottom of the walls is aligned with Level 2 because of the view you are in.
- Chapter 6 Page 24
The second paragraph says the “UP” label in Figure 6-5.3 indicates where you should access the stair on the first floor. The "UP" label is not present on the image as described in the book. The image below contains the "UP" label.
- Chapter 10 Page 10
-
Last paragraph should specify 12'-3" as the dimension which will center the windows on the wall, as shown in figure 10-2.2.
- Chapter 10 Page 12
The paragraph after step 13. Should read: Why did the window location dimensions update in Figure 10-2.2 and not in Figure 10-2.5?
- Chapter 11 Page 3
-
Step 8, paragraph 3 Should state, "You may also notice a big problem, as first mentioned on page 6-33…".
- Chapter 11 Page 26
Figures 11-4.2 and 11-4. should show the dimension as 3'-10". The corrected figures are available about below.
FIGURE 11-4.2 Selected dimension properties
FIGURE 11-4.3 Dimension with suffix
Submit Errata
Your information will remain private. We will only use your information if we need to contact you for further details regarding the correction you submit.
