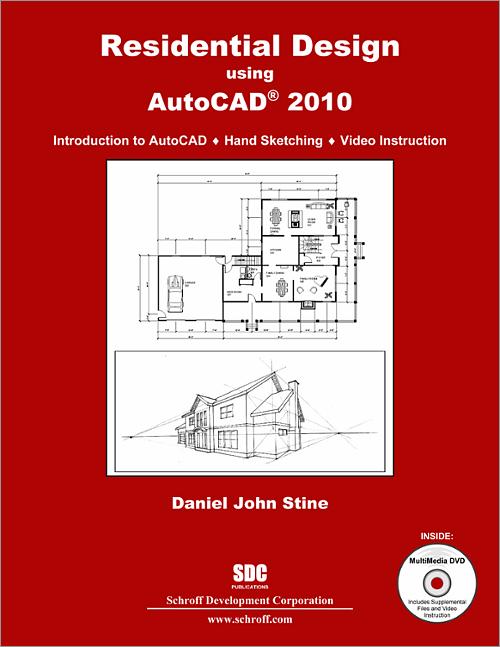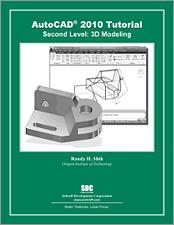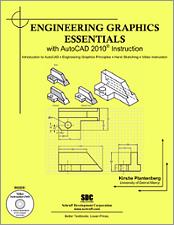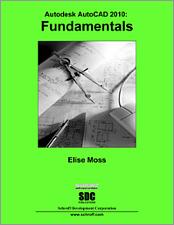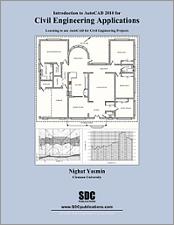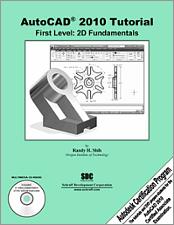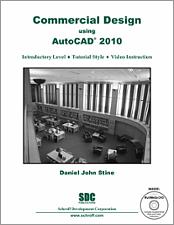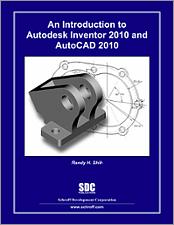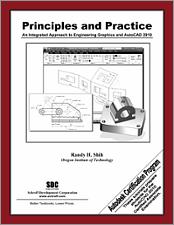Residential Design Using AutoCAD 2010
- Description
- Contents
- Instructor Resources
- Details
Description
Residential Design Using AutoCAD 2010 is an introductory level tutorial which uses residential design exercises as the means to teach AutoCAD 2010. After completing this book readers will have a well-rounded knowledge of Computer Aided Drafting that they can use in the industry and a feeling of satisfaction having completed a set of residential drawings.
This textbook starts with an optional section that covers basic hand sketching techniques and concepts intended to increase your ability to sketch design ideas by hand and to think three-dimensionally. The lessons then begin with an introduction to AutoCAD 2010 starting with a house floor plan. Using step-by-step tutorial lessons, the residential project is followed through to create elevations, sections, details, etc. Throughout the project, new AutoCAD commands are covered at the appropriate time. Focus is placed on the most essential parts of a command rather than an exhaustive review of every sub-feature of a particular command. The Appendix contains a bonus section covering the fundamental principles of engineering graphics that relate to architecture.
Each textbook is bundled with a CD containing video files and any necessary base files. Throughout the text the reader is presented with icons indicating that a video file is available on the CD for viewing. Each video is a short audio/video presentation on that particular subject.
Table of Contents
- Introduction - Sketching Exercises
- Getting started with AutoCAD 2010
- Crash Course Introduction (The Basics)
- Drawing Architectural Objects (Draw & Modify)
- Residential Project: Floor Plans
- Residential Project: Exterior Elevations
- Residential Project: Sections
- Residential Project: Plan Layout & Interior Elevations
- Residential Project: Site Plan
- Residential Project: Schedules & Sheet Setup
- Residential Project: Lineweights & Plotting
Appendix A: Engineering Graphics
Instructor Resources
The following downloadable resources require that you are registered, logged in and have been authenticated as an instructor.
An Instructor’s Resource Guide is available with this textbook. It contains:
- Answers to the questions at the end of each chapter
- Outline of tools and topics to be covered in each lecture
- Suggestions for additional student work (for each lesson)
Product Details
| Publisher | SDC Publications |
| Authors | Daniel John Stine AIA, IES, CSI, CDT, Well AP |
| Published | April 6, 2009 |
| User Level | Beginner |
| Pages | 520 |
| Binding | Paperback |
| Printing | Black and White |
| Print ISBN | 978-1-58503-504-5 |
| Print ISBN 10 | 1585035041 |
