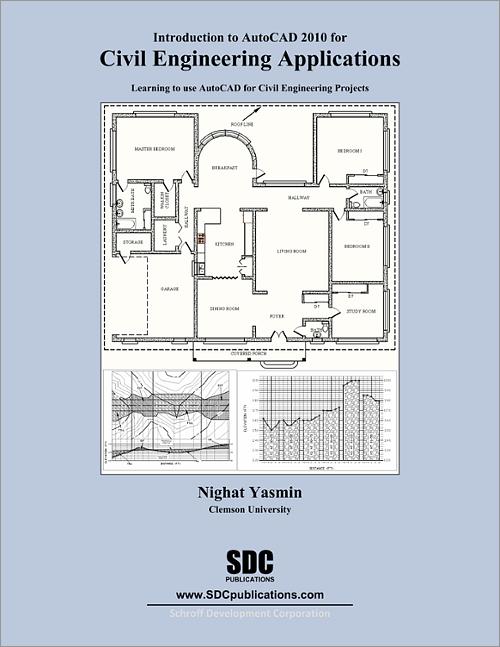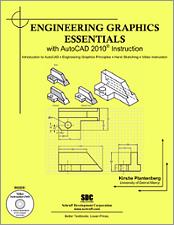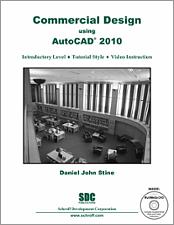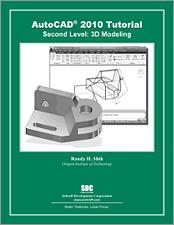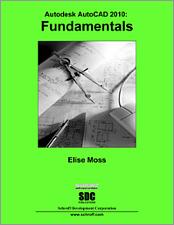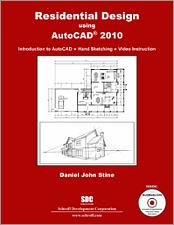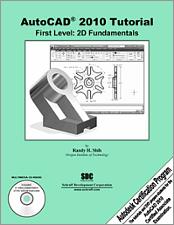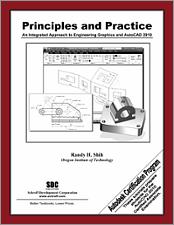Introduction to AutoCAD 2010 for Civil Engineering Applications
- Description
- Contents
- Downloads
- Instructor Resources
- Details
Description
The main purpose of this book is to provide civil engineering students with a clear presentation of the theory of engineering graphics and the use of AutoCAD 2010. Each chapter starts with the chapter objectives followed by the introduction. The contents of each chapter are organized into well-defined sections that contain step-by-step instructions to carry out the AutoCAD commands. The drawings shown in this book are created using AutoCAD 2010 and Paint software.
This edition includes several notable improvements. Three new chapters have been added and one of the chapters from the 2008 edition has been partitioned into two chapters. The most important addition is chapter 18 entitled: Suggested Lab. This chapter provides in-class activities (or labs).
This book has bee categorized and ordered into seven parts:
- Introduction to AutoCAD 2010
- Use of AutoCAD in land survey data plotting
- The use of AutoCAD in hydrology
- Transportation engineering and AutoCAD
- AutoCAD and architecture technology
- Introduction to working drawing
- Suggested drawing problems
Table of Contents
- Introduction to Engineering Drawing
- Getting Started with AutoCAD 2010
- Basics of 2-Dimentional Drawings
- Basics of 2-Dimentional Editing
- Layers
- Blocks
- Dimensioning Techniques
- Land Survey
- Contours
- Drainage Basin
- Floodplains
- Road Design
- Earthwork
- Floor Plan
- Elevation
- Siteplan
- Construction Drawings
- Suggested Labs
- Homework Drawings
- Bibliography
Downloads
The author has provided 12 files for Introduction to AutoCAD 2010 for Civil Engineering Applications.
For additional information on downloading, unzipping, and using these files visit the downloads section on our FAQ page.
Instructor Resources
The following downloadable resources require that you are registered, logged in and have been authenticated as an instructor.
Product Details
| Publisher | SDC Publications |
| Authors | Nighat Yasmin Ph.D. |
| Published | July 27, 2010 |
| User Level | Beginner |
| Pages | 492 |
| Binding | Paperback |
| Printing | Black and White |
| Print ISBN | 978-1-58503-614-1 |
| Print ISBN 10 | 1585036145 |
