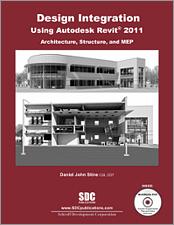Book Errata
Design Integration Using Autodesk Revit 2011
Architecture, Structure and MEP
- View Errata
- Submit Errata
Errata
- Chapter 4 Page 10
Step 29; change “Inquiry” to “Measure”.
- Chapter 4 Page 34
Figure 4-4.4 Image should say “2011” rather than “2010”
- Chapter 4 Page 35
Figure 4-4.4; The image should read “Learning Revit Architecture 2011 is fun!”
- Chapter 6 Page 26
Step 2b; Change “Height” to “Top Constraint”.
- Chapter 8 Page 10
Step 4; Add the following tip “Make sure you select the file from the proper sub-folder”.
- Chapter 8 Page 20
Step 38; Do not confuse the numbered bullets to be part of the beam/joist name.
- Chapter 9 Page 16
Step 18; The chapter starter files were upgraded from 2010. The elevation tags therefore do not appear the same as showing in Figure 9-2.6.
- Chapter 10 Page 27
Figure 10-3.2; The Stack Shelving should be listed as 16’-0” x 90” (not 16” x 90”).
- Chapter 11 Page 28
Question 7; Omit the word “dialog” from the question. – the answer is two words
- Chapter 12 Page 9
Step 8c: Omit the item “Demand Factor” (this is no longer an option in Revit MEP 2011)
- Chapter 13 Page 1
The chapter 13 starter file has the Air Terminals in the wrong location relative to the ceiling grid. Note: this does not cause any problems; it just creates a graphics appearance issue.
- Chapter 13 Page 21
Step 16; The View Range (Top and View Depth) needs to be changed to 2’-0” in order to place the light fixtures in the back stair shaft. The roof “face” is not visible to Revit in the current view otherwise.
- Chapter 13 Page 32
Review Question 8: With Revit MEP version 2011, this question is now False.
Submit Errata
Your information will remain private. We will only use your information if we need to contact you for further details regarding the correction you submit.
