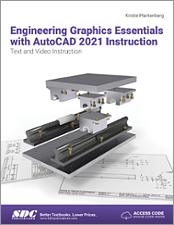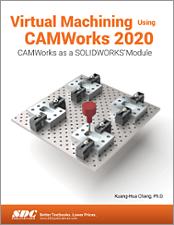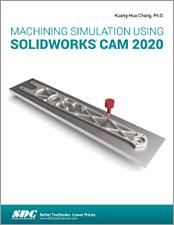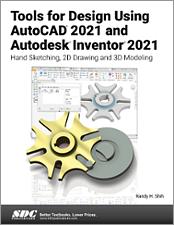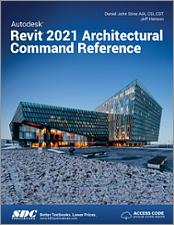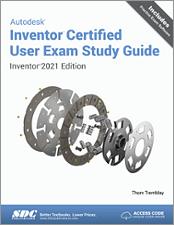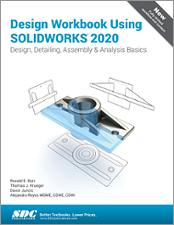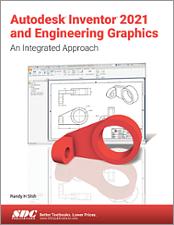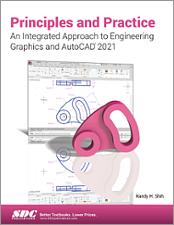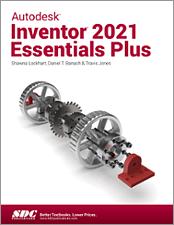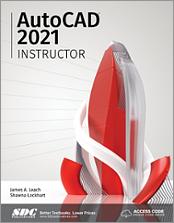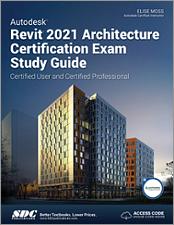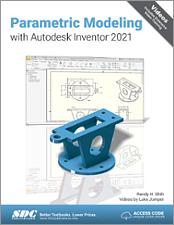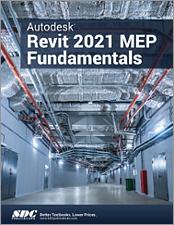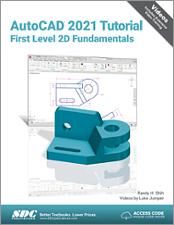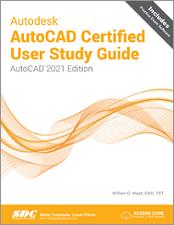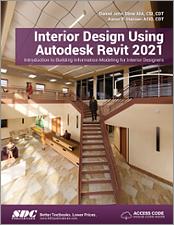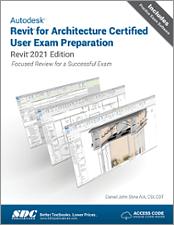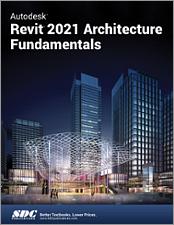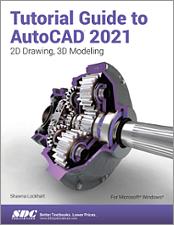CAD Books
Showing 241 - 260 of 907
Engineering Graphics Essentials with AutoCAD 2021 Instruction
Published July 17, 2020
Beginner
948 pages
- Covers both engineering graphics and AutoCAD 2021
- Each book includes videos, audio lectures, interactive quizzes and more
- Numerous exercises are used throughout the book to reinforce key concepts
- Includes hand sketching exercises
Virtual Machining Using CAMWorks 2020
Out of Print
Published July 16, 2020
Beginner - Intermediate
198 pages
- Teaches you how to prevent problems, reduce manufacturing costs, shorten production time, and improve estimating
- Designed for users new to CAMWorks with basic knowledge of manufacturing processes
- Covers the core concepts and most frequently used commands in CAMWorks
- Incorporates cutter location data verification by reviewing the generated G-codes
Machining Simulation Using SOLIDWORKS CAM 2020
Published July 15, 2020
Beginner - Intermediate
288 pages
- Teaches you how to prevent problems, reduce manufacturing costs, shorten production time, and improve estimating
- Covers the core concepts and most frequently used commands in SOLIDWORKS CAM
- Designed for users new to SOLIDWORKS CAM with basic knowledge of manufacturing processes
- Incorporates cutter location data verification by reviewing the generated G-codes
- Includes a chapter on third-party CAM Modules
Tools for Design Using AutoCAD 2021 and Autodesk Inventor 2021
Out of Print
Published July 14, 2020
Beginner
648 pages
- Designed for students that want to learn AutoCAD and Inventor 2021 and are completely new to CAD
- Covers 2D drawing, 3D modeling, assembly modeling, freehand sketching and finite element analysis
- Uses step-by-step instructions throughout the book
- Includes three assembly projects using three popular robot kits
Autodesk Revit 2021 Architectural Command Reference
Published June 26, 2020
All Users
758 pages
- Comprehensive coverage of Autodesk Revit’s commands and features
- Includes access to nearly 100 video tutorials
- Contains expert user tips and tricks throughout the book
- Essential desk reference for users of all levels
- Organized in the same way the Revit user interface is presented
Autodesk Inventor Certified User Exam Study Guide
Out of Print
Published June 24, 2020
Intermediate
86 pages
- This book will prepare you to pass the Autodesk Inventor User Exam
- Designed for users with about 150 hours of instruction and hands-on experience
- Gives an overview of the exam process
- Describes the main topics you need to be familiar with to pass the exam
- Comes with practice exam software that simulates an actual exam
Design Workbook Using SOLIDWORKS 2020
Out of Print
Published June 23, 2020
Beginner
258 pages
- This edition features many new enhancements using SOLIDWORKS 2020
- An exercise-based workbook using step-by-step tutorials teaches you to use SOLIDWORKS 2020
- Designed for use in undergraduate engineering and pre-college courses
- Covers modeling, finite element analysis, assembly modeling, kinematic simulation, rapid prototyping and projecting engineering drawings
- Incorporates the principles of engineering graphics into lessons
Autodesk Inventor 2021 and Engineering Graphics
Published June 23, 2020
Beginner
680 pages
- Teaches you the principles of both engineering graphics and Autodesk Inventor 2021
- Uses step by step tutorials that cover the most common features of Autodesk Inventor
- Includes a chapter on stress analysis
- Prepares you for the Autodesk Inventor Certified User Exam
Principles and Practice An Integrated Approach to Engineering Graphics and AutoCAD 2021
Published June 18, 2020
Beginner
606 pages
- Unifies engineering graphics with AutoCAD 2021 instruction into one book
- Uses a tutorial style with numerous exercises and review questions
- Designed for classroom use
- Covers the AutoCAD Certified User Exam
Autodesk Inventor 2021 Essentials Plus
Out of Print
Published June 18, 2020
Beginner - Intermediate
534 pages
- Designed for users completely new to Autodesk Inventor
- Shows you how to create, edit, document, and print parts and assemblies
- Uses hands-on, step-by-step tutorials with real world exercises
- Packed with vivid illustrations and practical exercises
- Provides thorough coverage of Autodesk Inventor’s tools and features
AutoCAD 2021 Instructor
Published June 17, 2020
All Users
1256 pages
- In depth coverage of AutoCAD’s commands and features
- Chapters are structured around related commands
- Starts with fundamental commands and progresses to more specialized applications
- An ideal reference guide for users at all levels
- Well suited for a two or three course sequence
- Commands and features new in AutoCAD 2021 are highlighted for easy access
- Includes bonus chapters on dynamic blocks and express tools
Autodesk Revit 2021 Architecture Certification Exam Study Guide
Out of Print
Published June 15, 2020
By Elise Moss
Intermediate - Advanced
498 pages
- Written for users already familiar with Autodesk Revit who want to get certified
- Covers both the Certified User and Certified Professional exams
- Contains exercises and practice questions in each chapter for both exams
- Includes two complete, timed practice exams that can be run on your computer
Parametric Modeling with Autodesk Inventor 2021
Published June 15, 2020
Beginner
618 pages
- Designed specifically for beginners with no prior CAD experience
- Uses a hands-on, exercise-intensive, tutorial style approach
- Comes with extensive video instruction
- Covers parametric modeling, 3D Modeling, 3D printing, and the Autodesk Inventor Certified User Exam
- Contains a chapter introducing you to stress analysis
Autodesk Revit 2021 MEP Fundamentals
Out of Print
Published June 11, 2020
By ASCENT
Beginner
788 pages
- Learn to create 3D Parametric models of MEP systems using Autodesk Revit
- Introduces you to the basics of HVAC, electrical, piping/plumbing and more
- Learn to create construction documents, create schedules and add details with Autodesk Revit
- Takes you through the basics of a complete MEP project
AutoCAD 2021 Tutorial First Level 2D Fundamentals
Published June 10, 2020
Beginner
486 pages
- Designed for users new to CAD
- Uses step-by-step tutorials to teach you 2D drawing using AutoCAD
- Covers the performance tasks found on the AutoCAD 2021 Certified User Examination
- Includes extensive video instruction
- This edition features a new chapter on 2D isometric drawings
Autodesk AutoCAD Certified User Study Guide
Out of Print
Published June 3, 2020
Intermediate
378 pages
- Helps you get ready for the AutoCAD Certified User Exam
- Covers all the exam objectives in detail
- Tutorials help to reinforce the material covered
- Comes with practice exam software that simulates an actual exam
Interior Design Using Autodesk Revit 2021
Published June 1, 2020
Beginner
840 pages
- Written specifically for interior designers
- No previous experience with Autodesk Revit is required
- Uses a project based, tutorial style approach
- Includes access to extensive video instruction and bonus content
- Helps you prepare for the Autodesk Revit Architecture Certification Exam
Autodesk Revit for Architecture Certified User Exam Preparation (Revit 2021 Edition)
Out of Print
Published May 20, 2020
Intermediate
120 pages
- This book will prepare you to pass the Revit Certified User Exam on your first try
- Designed for users with about 150 hours of instruction and real-world Revit experience
- Gives an overview of the exam process
- Describes the main topics you need to be familiar with to pass the exam
- Comes with practice exam software that simulates an actual exam
Autodesk Revit 2021 Architecture Fundamentals
Out of Print
Published May 19, 2020
By ASCENT
Beginner
666 pages
- Designed for students new to Autodesk Revit
- Focuses on the basic architectural tools most users need to work with Autodesk Revit
- Teaches you to create full 3D architectural models and set them up in working drawings
Tutorial Guide to AutoCAD 2021
Out of Print
Published May 14, 2020
Beginner - Intermediate
702 pages
- Covers 2D drawing and 3D modeling
- Uses step-by-step tutorials and written for novice users
- Organization that parallels an introductory engineering course
- Mechanical, electrical, civil, and architectural based end of chapter problems
- Prepares you for the AutoCAD Certification Exam
