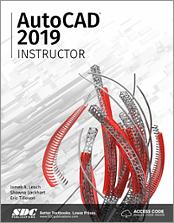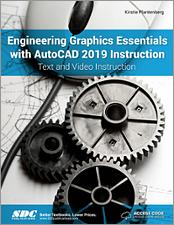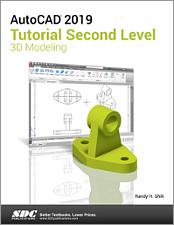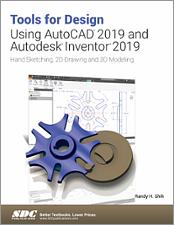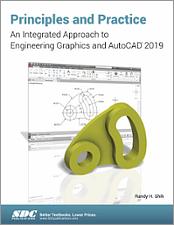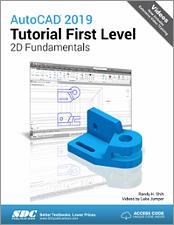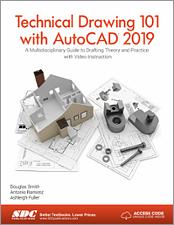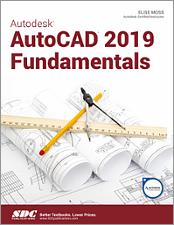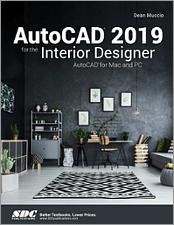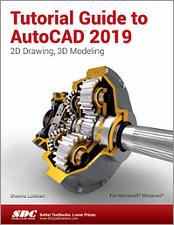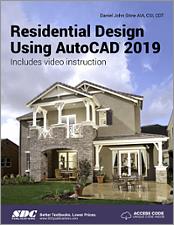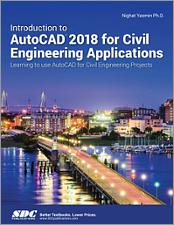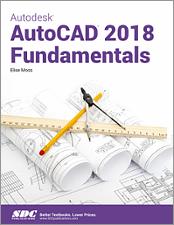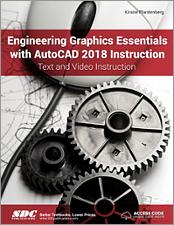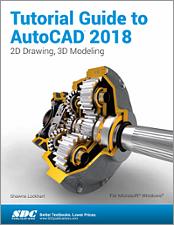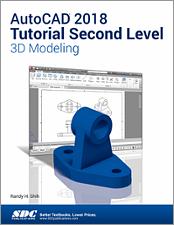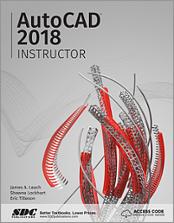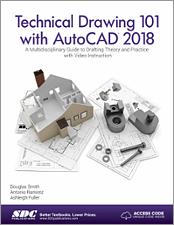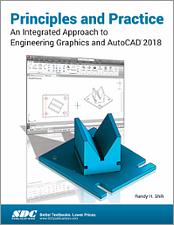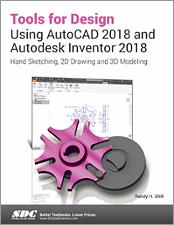AutoCAD Books
Showing 81 - 100 of 217
AutoCAD 2019 Instructor
Out of Print
Published August 13, 2018
All Users
1252 pages
- In depth coverage of AutoCAD’s commands and features
- Chapters are structured around related commands
- Starts with fundamental commands and progresses to more specialized applications
- An ideal reference guide for users at all levels
- Well suited for a two or three course sequence
- Commands and features new in AutoCAD 2019 are highlighted for easy access
- Includes bonus chapters on dynamic blocks and express tools
Engineering Graphics Essentials with AutoCAD 2019 Instruction
Out of Print
Published August 7, 2018
Beginner
946 pages
- Covers both engineering graphics and AutoCAD 2019
- Each book includes videos, audio lectures, interactive quizzes and more
- Numerous exercises are used throughout the book to reinforce key concepts
- Includes hand sketching exercises
AutoCAD 2019 Tutorial Second Level 3D Modeling
Out of Print
Published July 6, 2018
Intermediate
384 pages
- Designed for users who want to learn 3D modeling using AutoCAD 2019
- Uses step-by-step tutorials that progress with each chapter
- Learn to create wireframe models, 3D surface models, 3D solid models, multiview drawings and 3D renderings
Tools for Design Using AutoCAD 2019 and Autodesk Inventor 2019
Out of Print
Published June 29, 2018
Beginner
640 pages
- Designed for students that want to learn AutoCAD and Inventor 2019 and are completely new to CAD
- Covers 2D drawing, 3D modeling, assembly modeling, freehand sketching and finite element analysis
- Uses step-by-step instructions throughout the book
- Includes three assembly projects using three popular robot kits
Principles and Practice An Integrated Approach to Engineering Graphics and AutoCAD 2019
Out of Print
Published June 25, 2018
Beginner
608 pages
- Unifies engineering graphics with AutoCAD 2019 instruction into one book
- Uses a tutorial style with numerous exercises and review questions
- Designed for classroom use
- Covers the AutoCAD Certified User Exam
AutoCAD 2019 Tutorial First Level 2D Fundamentals
Out of Print
Published June 18, 2018
Beginner
448 pages
- Designed for users new to CAD
- Uses step-by-step tutorials to teach you 2D drawing using AutoCAD
- Covers the performance tasks found on the AutoCAD 2019 Certified User Examination
- Now includes extensive video instruction
Technical Drawing 101 with AutoCAD 2019
Out of Print
Published June 7, 2018
Beginner
544 pages
- Blends technical drawing and an introduction to AutoCAD 2019
- Covers both mechanical and architectural projects
- Seventeen hours of video instruction is included with each book
- Drafting theory is incorporated throughout the text
- Designed to be used in a single semester, instructor led course
- Each chapter contains key terms, unit summaries, review questions and drawing projects
Autodesk AutoCAD 2019 Fundamentals
Out of Print
Published May 9, 2018
By Elise Moss
Beginner
544 pages
- Designed for new users of AutoCAD 2019
- Uses a tutorial style that progresses with each chapter
- Teaches you to use AutoCAD as a tool for drafting and design
AutoCAD 2019 for the Interior Designer
Out of Print
Published May 9, 2018
By Dean Muccio
Beginner
432 pages
- No prior AutoCAD experience is required
- Created specifically for interior designers and classroom use
- Uses interior space planning tutorials
- Focused around a hotel suite project
- Covers AutoCAD for both Macs and PCs
Tutorial Guide to AutoCAD 2019
Out of Print
Published May 8, 2018
Beginner - Intermediate
704 pages
- Covers 2D drawing and 3D modeling
- Uses step-by-step tutorials and written for novice users
- Organization that parallels an introductory engineering course
- Mechanical, electrical, civil, and architectural based end of chapter problems
- Prepares you for the AutoCAD Certification Exam
Residential Design Using AutoCAD 2019
Out of Print
Published April 5, 2018
Beginner
432 pages
- Designed for new users of AutoCAD 2019
- Project based tutorials design a house from start to finish using AutoCAD 2019
- Includes access to extensive video instruction
- Bonus material covers must know commands, sketching exercises, a roof study workbook and more
Introduction to AutoCAD 2018 for Civil Engineering Applications
Out of Print
Published September 14, 2017
Beginner
784 pages
- Combines the theory of engineering graphics and the use of AutoCAD 2018
- Designed specifically for civil engineering students
- Uses clearly defined objectives and step-by-step instructions
- Includes a chapter covering the basics of free hand drawing
Autodesk AutoCAD 2018 Fundamentals
Out of Print
Published August 23, 2017
By Elise Moss
Beginner
528 pages
- Designed for new users of AutoCAD 2018
- Uses a tutorial style that progresses with each chapter
- Teaches you to use AutoCAD as a tool for drafting and design
- Includes new material covering dynamic blocks, layer filters, and layer states
Engineering Graphics Essentials with AutoCAD 2018 Instruction
Out of Print
Published August 7, 2017
Beginner
960 pages
- Covers both engineering graphics and AutoCAD 2018
- Each book includes videos, audio lectures, interactive quizzes and more
- Numerous exercises are used throughout the book to reinforce key concepts
- Includes hand sketching exercises
Tutorial Guide to AutoCAD 2018
Out of Print
Published July 12, 2017
Beginner - Intermediate
704 pages
- Covers 2D drawing and 3D modeling
- Uses step-by-step tutorials and written for novice users
- Organization that parallels an introductory engineering course
- Mechanical, electrical, civil, and architectural based end of chapter problems
- Prepares you for the AutoCAD Certification Exam
AutoCAD 2018 Tutorial Second Level 3D Modeling
Out of Print
Published June 29, 2017
Intermediate
384 pages
- Designed for users who want to learn 3D modeling using AutoCAD 2018
- Uses step-by-step tutorials that progress with each chapter
- Learn to create wireframe models, 3D surface models, 3D solid models, multiview drawings and 3D renderings
AutoCAD 2018 Instructor
Out of Print
Published June 28, 2017
All Users
1265 pages
- In depth coverage of AutoCAD’s commands and features
- Chapters are structured around related commands
- Starts with fundamental commands and progresses to more specialized applications
- An ideal reference guide for users at all levels
- Well suited for a two or three course sequence
- Commands and features new in AutoCAD 2018 are highlighted for easy access
- Includes bonus chapters on dynamic blocks and express tools
Technical Drawing 101 with AutoCAD 2018
Out of Print
Published June 26, 2017
Beginner
544 pages
- Blends technical drawing and an introduction to AutoCAD 2018
- Covers both mechanical and architectural projects
- Seventeen hours of video instruction is included with each book
- Drafting theory is incorporated throughout the text
- Designed to be used in a single semester, instructor led course
- Each chapter contains key terms, unit summaries, review questions and drawing projects
Principles and Practice An Integrated Approach to Engineering Graphics and AutoCAD 2018
Out of Print
Published June 19, 2017
Beginner
608 pages
- Unifies engineering graphics with AutoCAD 2018 instruction into one book
- Uses a tutorial style with numerous exercises and review questions
- Designed for classroom use
- Covers the AutoCAD Certified User Exam
Tools for Design Using AutoCAD 2018 and Autodesk Inventor 2018
Out of Print
Published June 19, 2017
Beginner
640 pages
- Designed for students that want to learn AutoCAD and Inventor 2018 and are completely new to CAD
- Covers 2D drawing, 3D modeling, assembly modeling, freehand sketching and finite element analysis
- Uses step-by-step instructions throughout the book
- Includes three assembly projects using three popular robot kits
